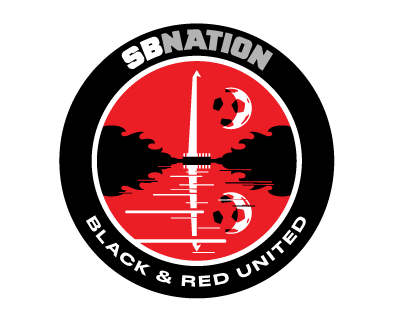After a potential roadblock to D.C. United’s stadium appeared in an earlier Zoning Commission, we now have the details on the changes that were made. A new set of documents have been submitted to the D.C. United Zoning Commission that reflect the newest changes that United has made. These changes came about due to opposition from local developer Akridge, whose portion of the stadium footprint is currently involved in eminent domain proceedings.
The new submission to the Zoning Commission contains the full list of changes, but the three biggest are a complete redesign to the park that is the main entrance to the stadium, retail spaces along 1st Street (Akridge’s biggest wish), and a new entrance at S Street.
In the updated documents, D.C. United gave the following description of the new park by the main entrance to the stadium:
The public plaza northeast of the stadium has been completely reimagined and now includes a public park on its east side that will occupy nearly half of the plaza.
Here is the difference between the entrance to the stadium in the new renderings versus the old version:
Akridge’s biggest concerns, and therefore the biggest hurdles to the stadium getting finished without further squabbling, were a desire for retail space and a 1st Street that connects with their property south of the stadium. The total amount of retail space is 17,000 square feet, most of which is along the 1st Street side of the stadium. In the picture above, you can see the difference between the added retail space in the first image and the stadium without the retail space in the second image; below, you can see a closeup of what the retail space will look like.
Finally, one of the entrances to the stadium has been moved from the southwest corner to the middle of the stadium across from S Street. This is directly next to the retail shown above, and so a redesign to this entire side of the stadium made sense.
These are the primary changes to the stadium in what is hopefully the last revision to the plans; the final Zoning Commission hearing, which will (hopefully) approve this design, is scheduled for November 28. What do you think of the new additions?

Loading comments...