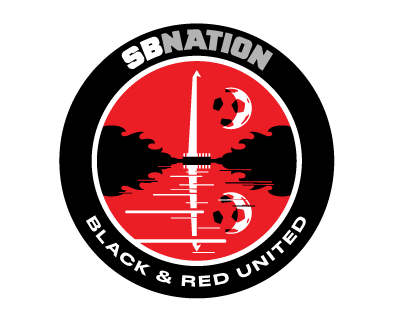As part of yesterday's news that the District has filed for eminent domain on the last parcels of land which Akridge held, meeting their deadline, there was quiet word from a city official that D.C. United had previously submitted a conceptual design proposal to the city before their September 1 deadline. Those designs have been made available and there are some interesting things in there.
First off, the design package specifically states that "The design team’s initial approach to the overall aesthetic and form is a direct response to the site constraints and location." With that in mind, the supporters' area would be on the North side of the stadium, where it would include team offices and locker rooms, the team store, ticketing offices, and a supporters' bar. The latter would seem to borrow a bit from Avaya Stadium, new home of the San Jose Earthquakes, but it is unclear if the players would walk out from this area (akin to how the Colorado Rapids or FC Dallas do at their games) or not.
The design package also notes "The premise of it all is to create a building and style that can "grow-up" and evolve with the MLS as it becomes an ever more popular sport in the US." So do with that what you wish. Finally, the designs note that an "extensive sun study" was done, and they aligned the design of the stands to keep the sun off of fans as much as possible during prime times.
These are just the top-line details we pulled out; the full concept package and artwork is below. Thoughts?

Loading comments...